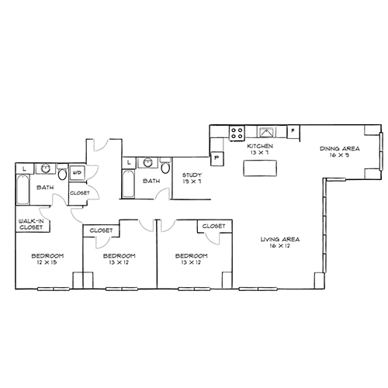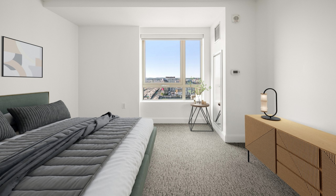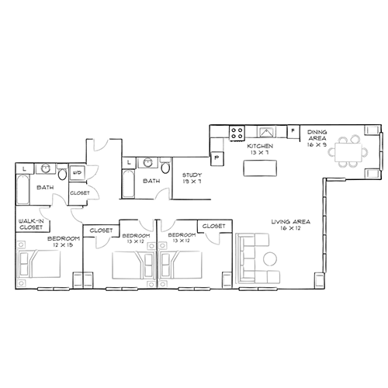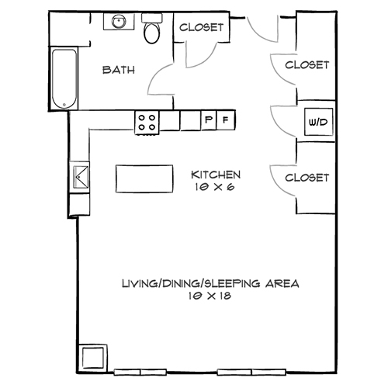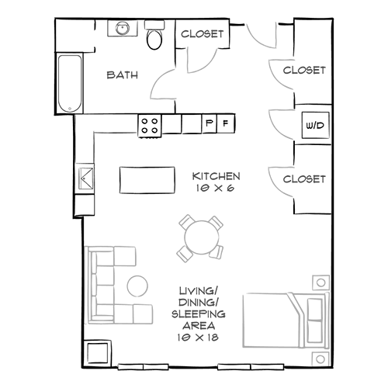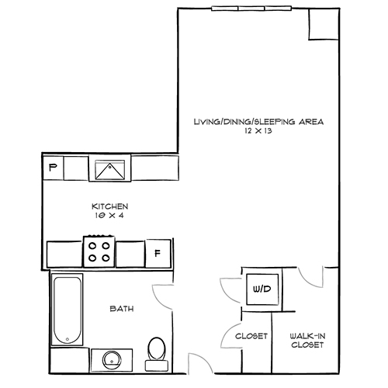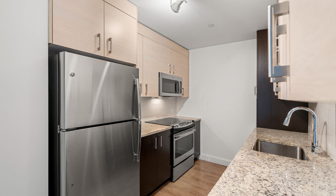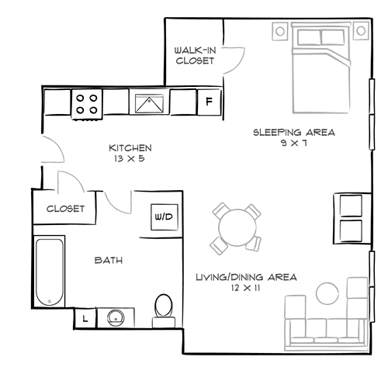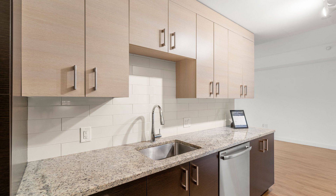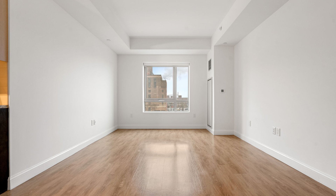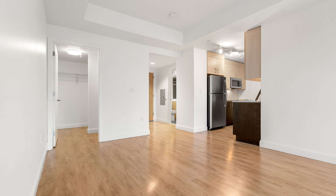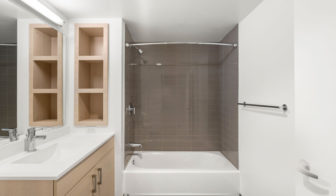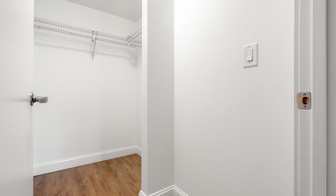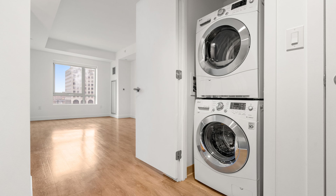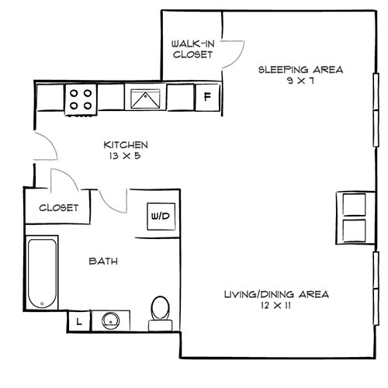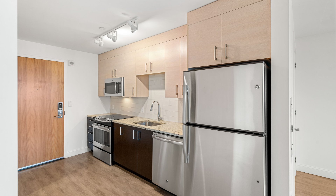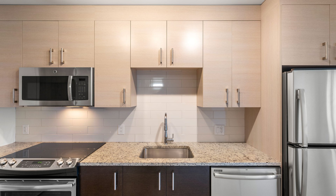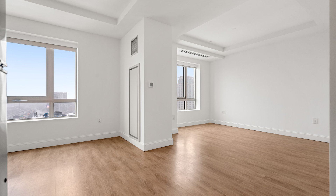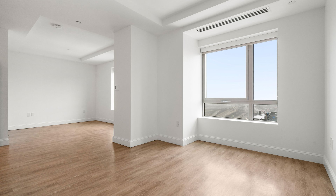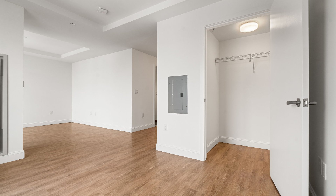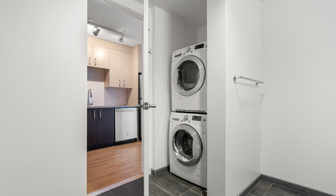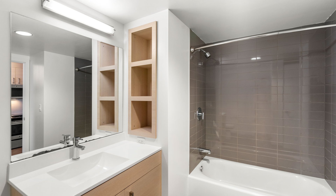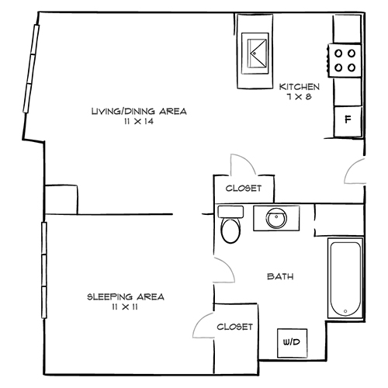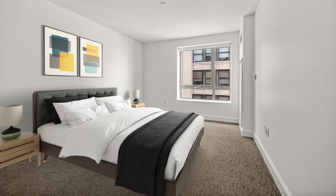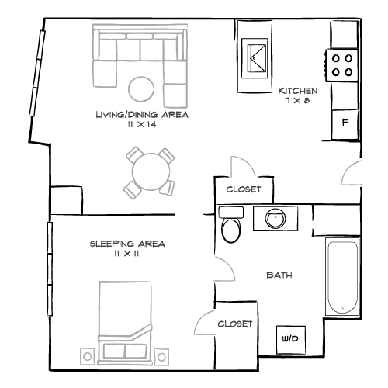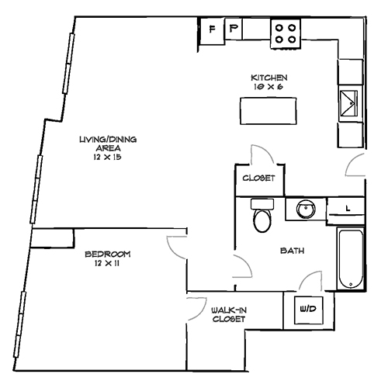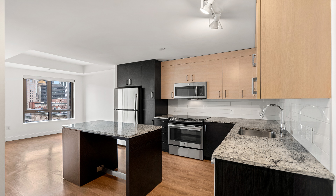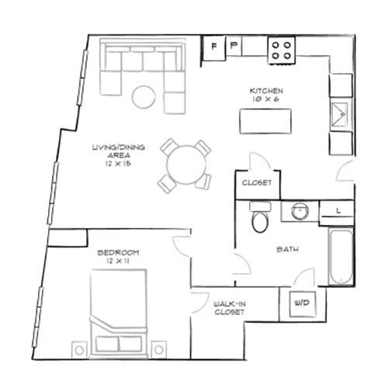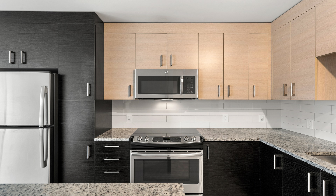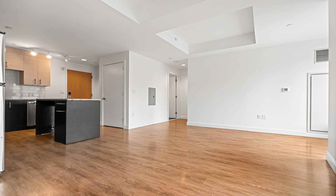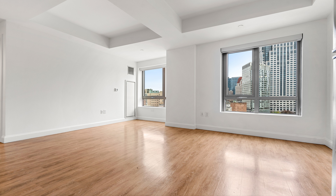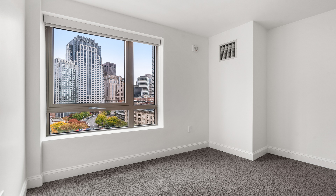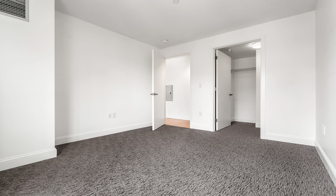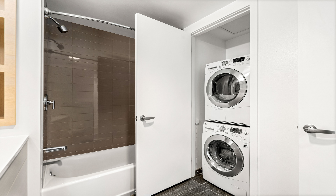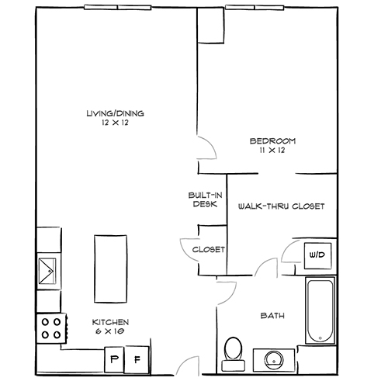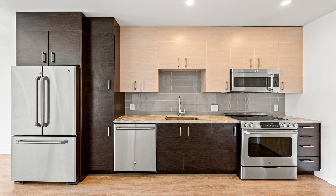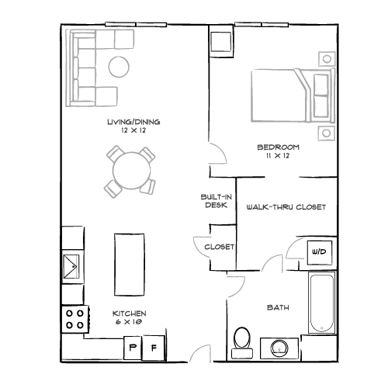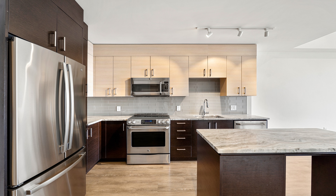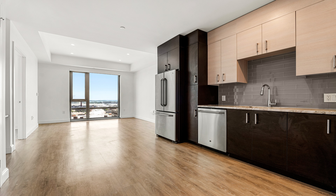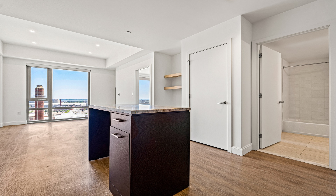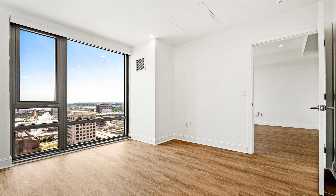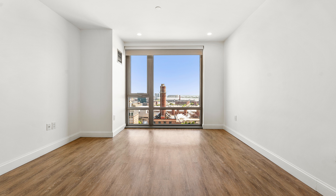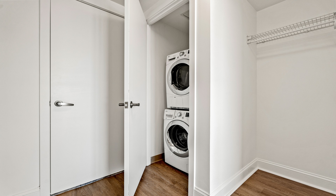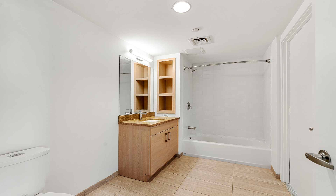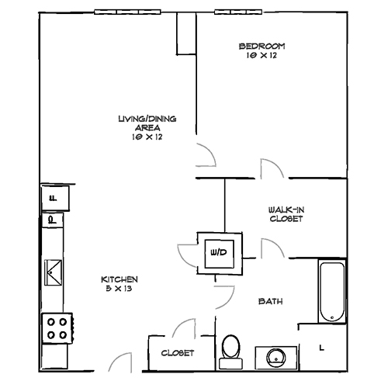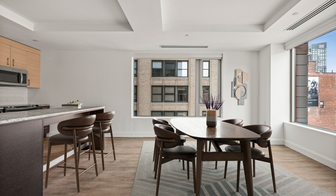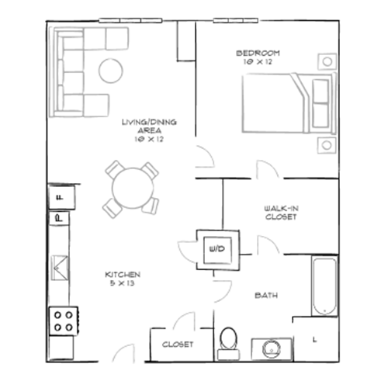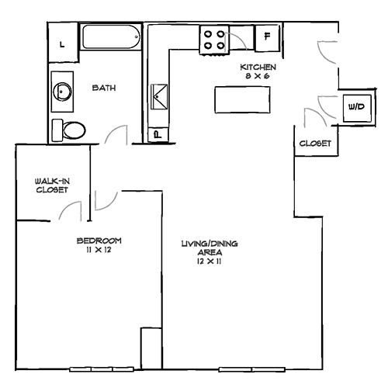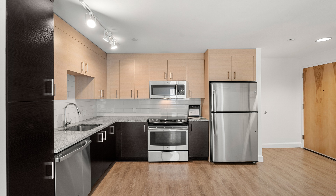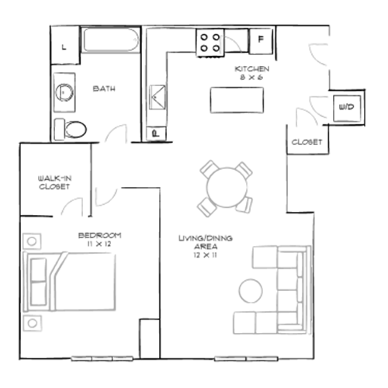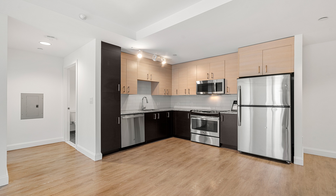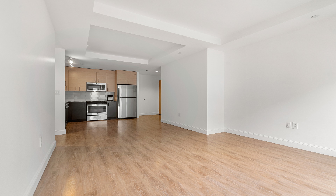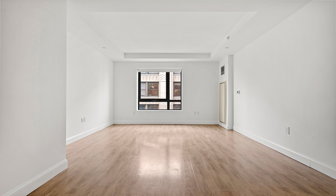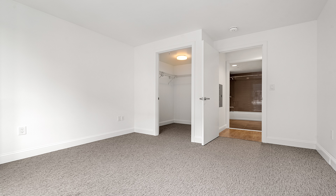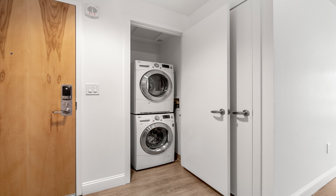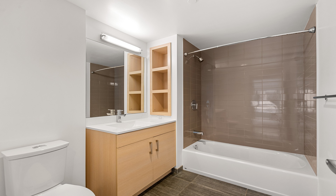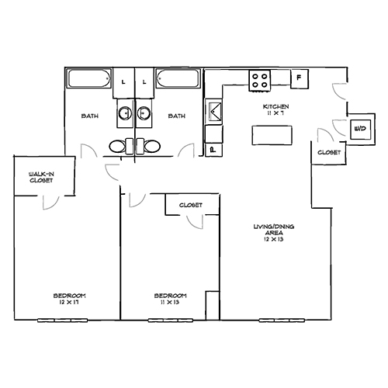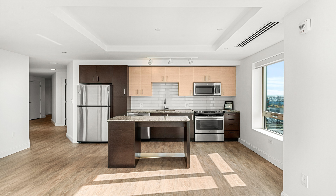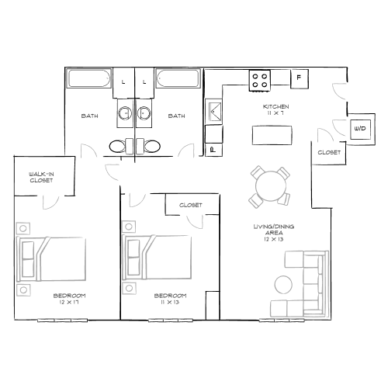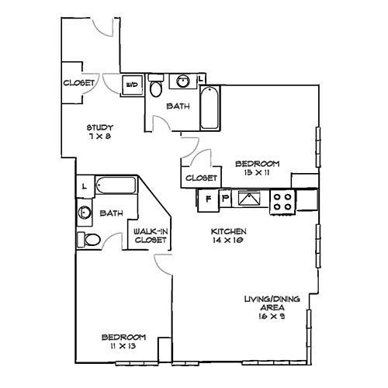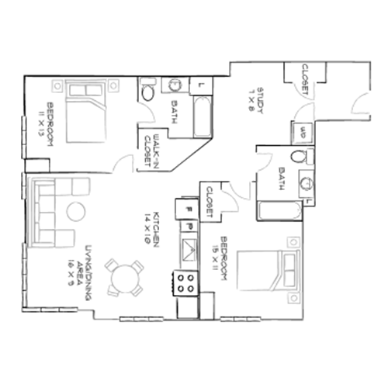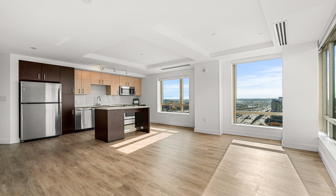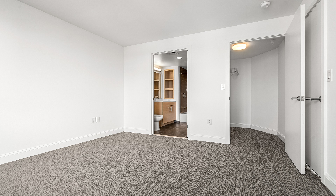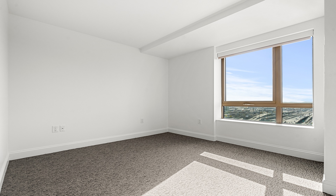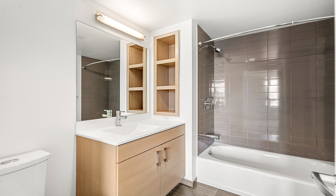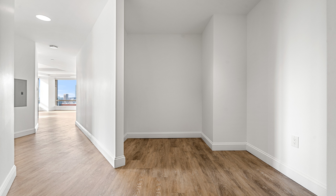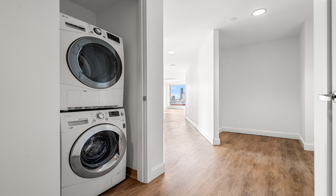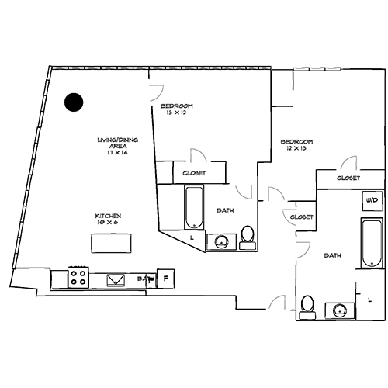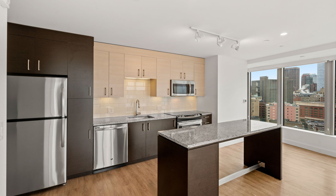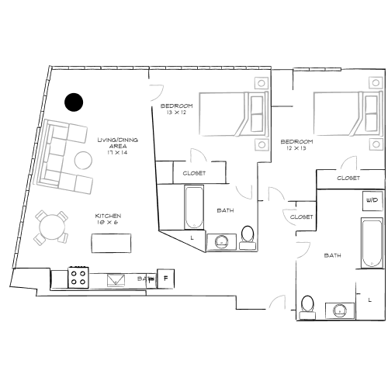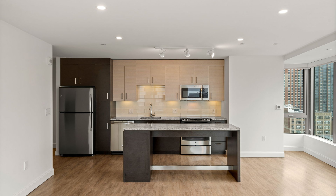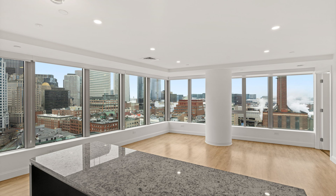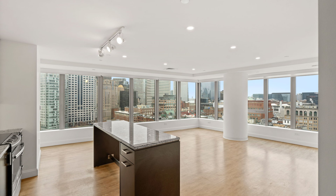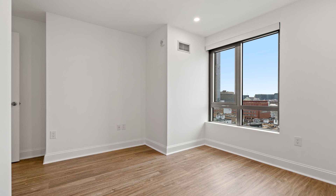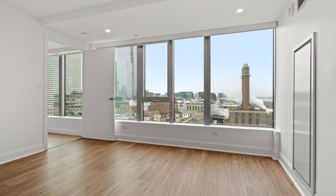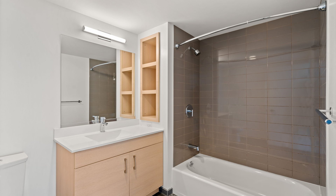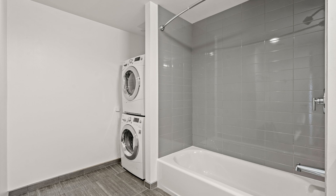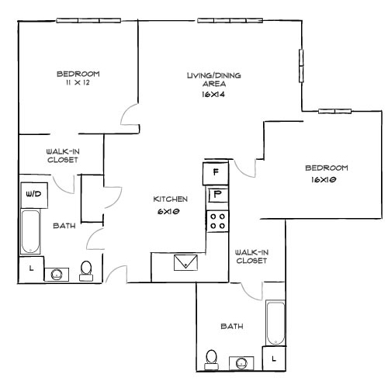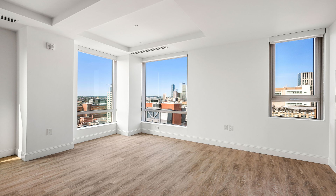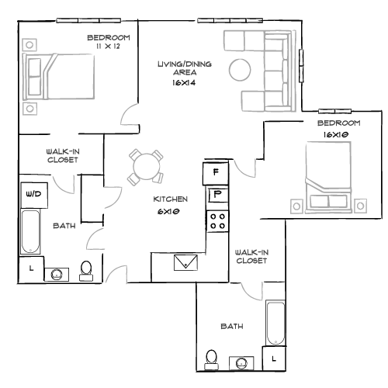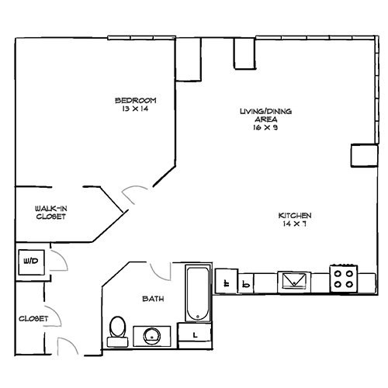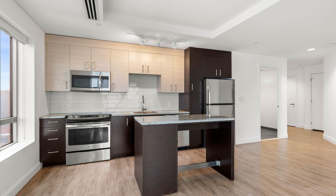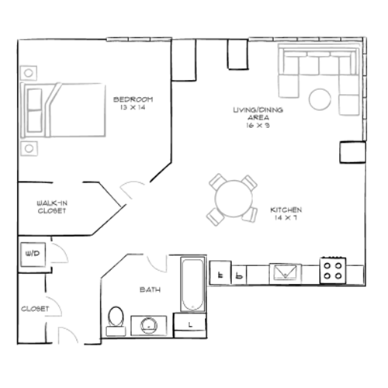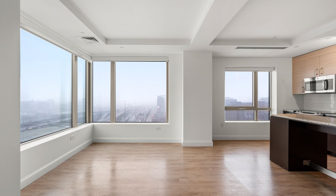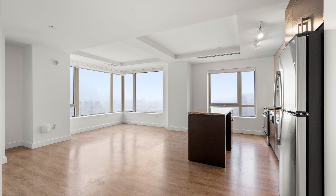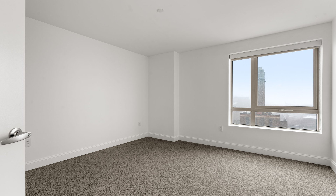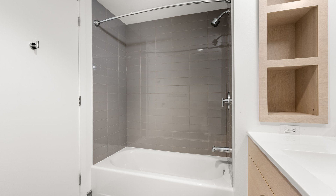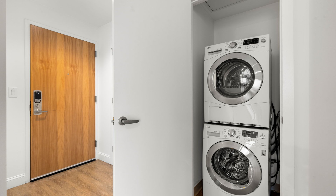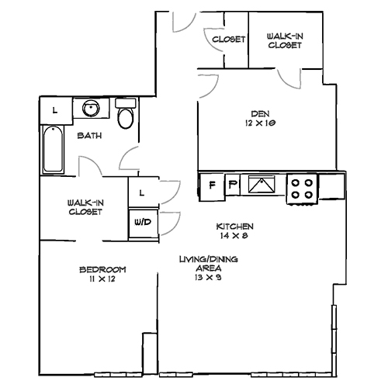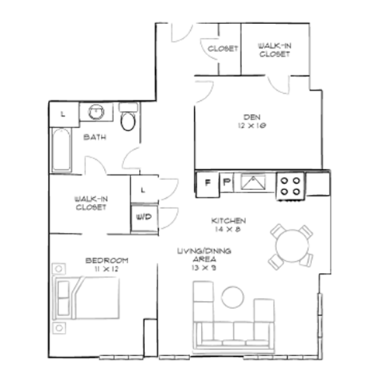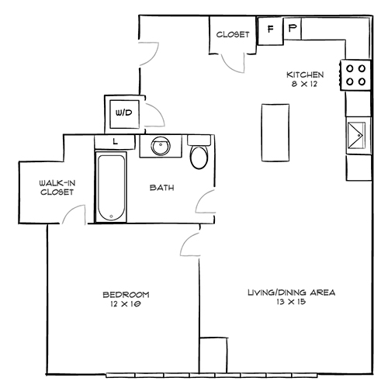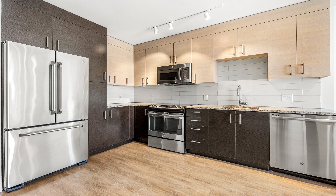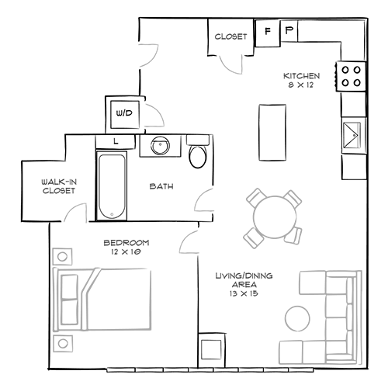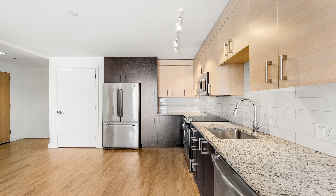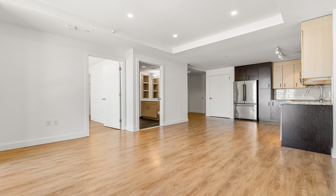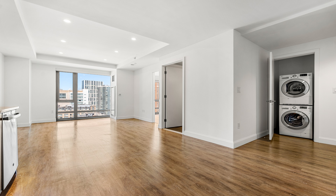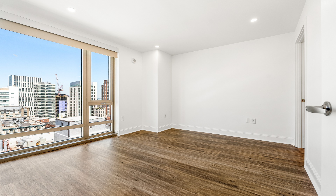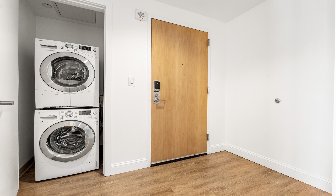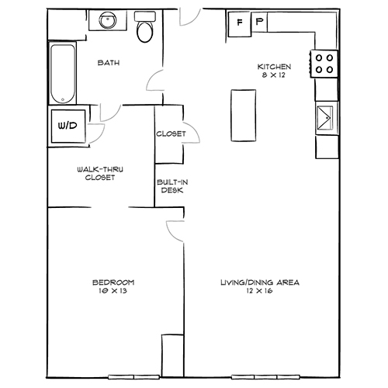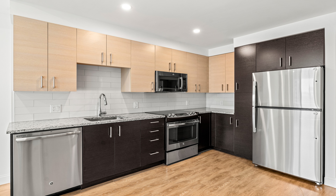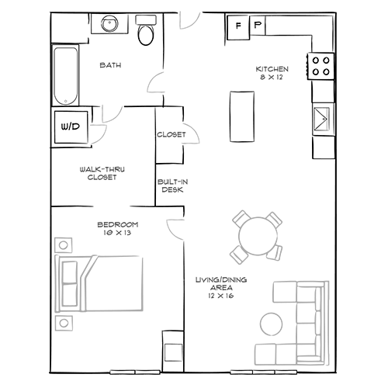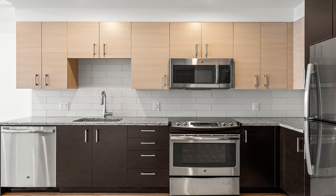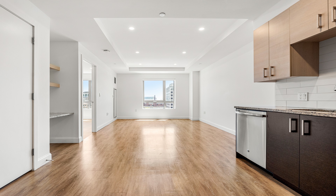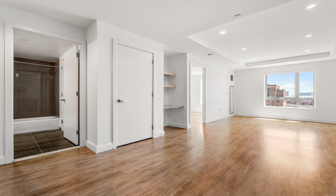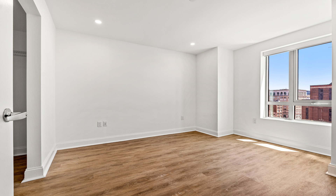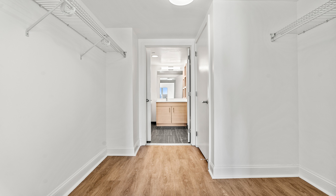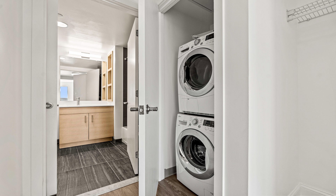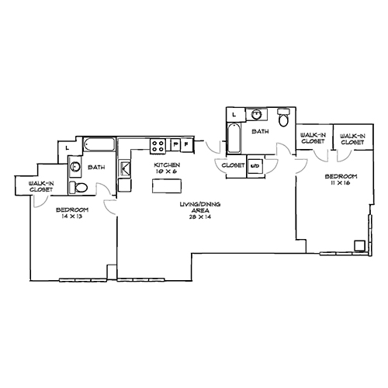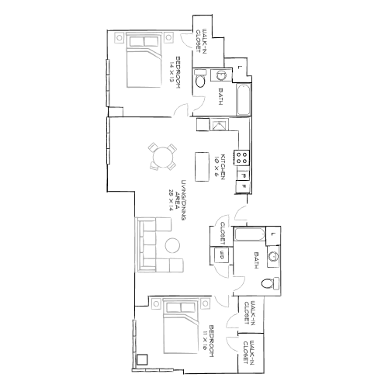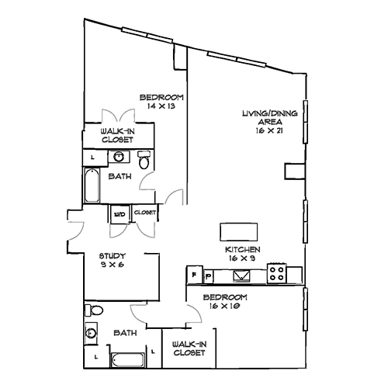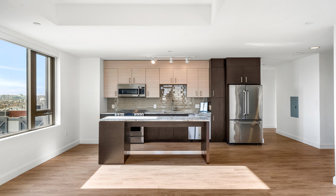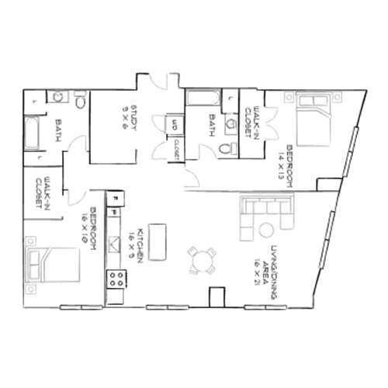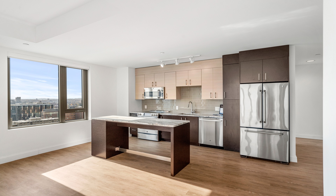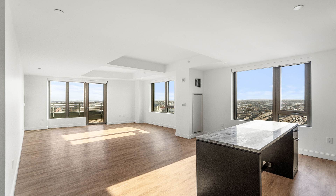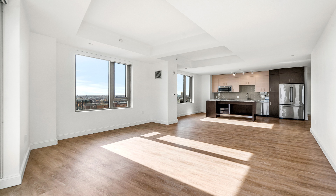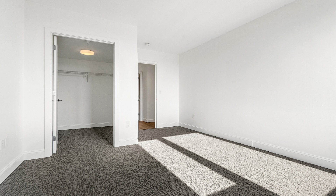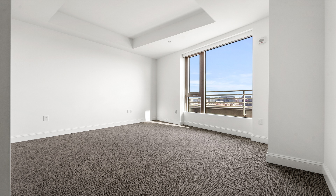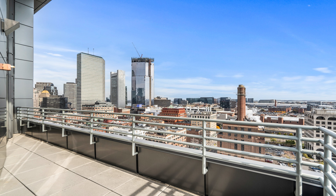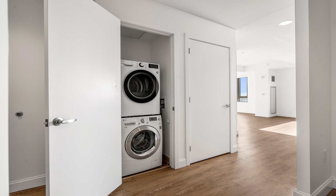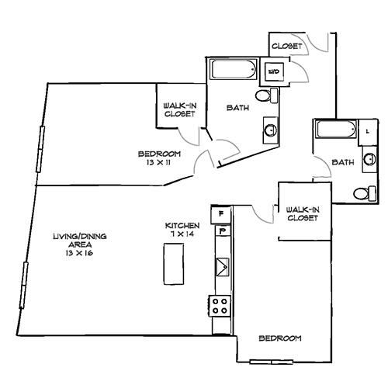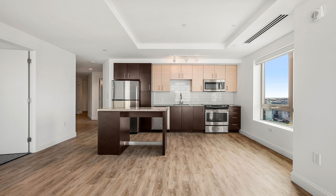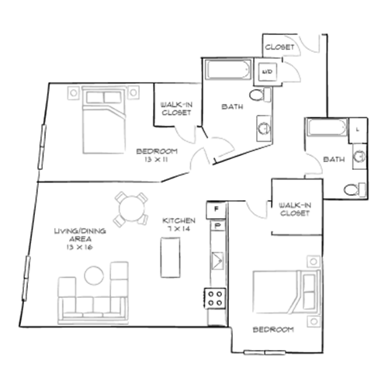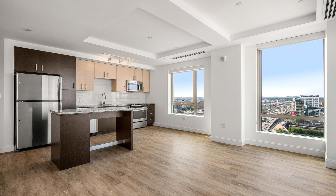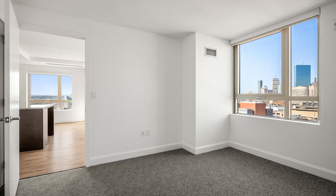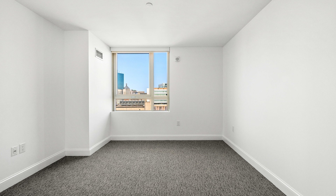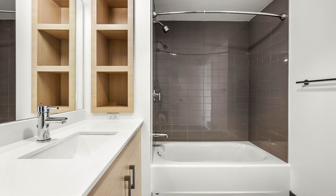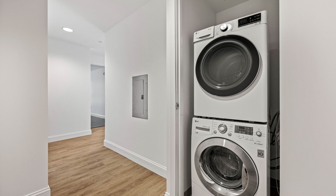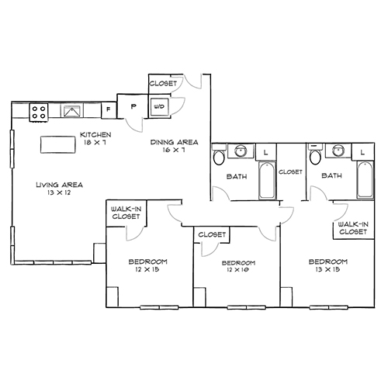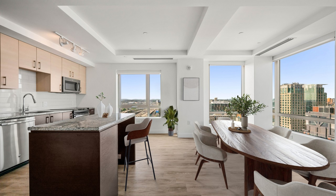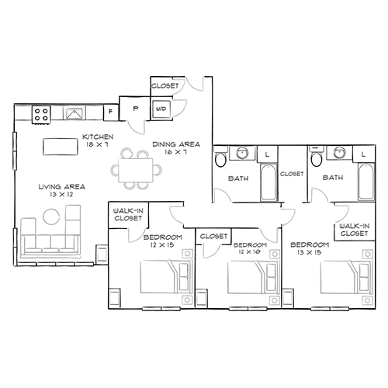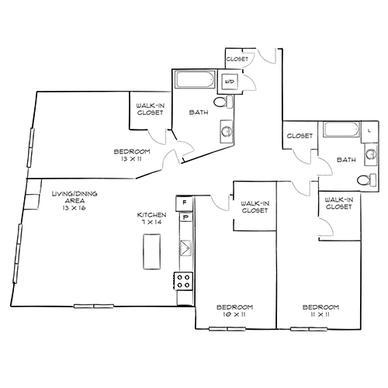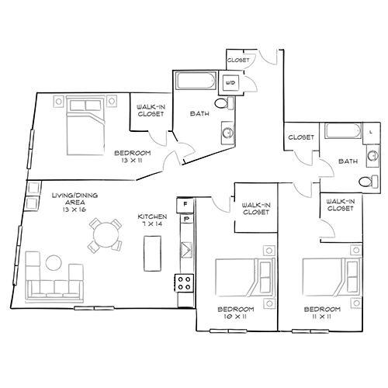Floor Plan Configuration
This component configures authorable properties for the following floor plan pages. Changes made here will be reflected on the target pages.
Configuration 1 - Design 3C with Den
| Property | Value | Mapping |
|---|---|---|
| Target Page | /content/air-properties/one-greenway/us/en/floor-plan/3-bedroom/design-3c-with-den | N/A |
| Title | Design 3C with Den | Unit Name |
| Description | This 3-bedroom, 2-bathroom floorplan features an open-concept layout with seperate living and dining areas, a study, and additional hallway storage. | Unit Description |
| 3D Tour URL | Tour Url | |
| Diagram | Diagram Multifield-[0] | |
| Interior Photo | Interior Multifield-[0] | |
| Furnished Diagram | Furnished Diagram Multifield-[0] | |
| Experience Fragment | /content/experience-fragments/air-properties/one-greenway/us/en/3-bedroom/design-3c-with-den/master | Carousel XF Configuration |
| Carousel Images 1 | Images to be added to carousel in XF |
Configuration 2 - Design EC
| Property | Value | Mapping |
|---|---|---|
| Target Page | /content/air-properties/one-greenway/us/en/floor-plan/studio/design-ec | N/A |
| Title | Design EC | Unit Name |
| Description | This studio floor plan features an spacious living bedroom area with ample storage in the hallway closets. | Unit Description |
| 3D Tour URL | Tour Url | |
| Diagram | Diagram Multifield-[0] | |
| Interior Photo | Interior Multifield-[0] | |
| Furnished Diagram | Furnished Diagram Multifield-[0] | |
| Experience Fragment | /content/experience-fragments/air-properties/one-greenway/us/en/studio/design-ec/master | Carousel XF Configuration |
| Carousel Images 1 | Images to be added to carousel in XF |
Configuration 3 - Design EA
| Property | Value | Mapping |
|---|---|---|
| Target Page | /content/air-properties/one-greenway/us/en/floor-plan/studio/design-ea | N/A |
| Title | Design EA | Unit Name |
| Description | This studio floor plan features an open concept layout with a walk-in closet and a sleeping area. | Unit Description |
| 3D Tour URL | https://my.matterport.com/show/?m=hJAfKFbnTeV | Tour Url |
| Diagram | Diagram Multifield-[0] | |
| Interior Photo | Interior Multifield-[0] | |
| Furnished Diagram | Furnished Diagram Multifield-[0] | |
| Experience Fragment | /content/experience-fragments/air-properties/one-greenway/us/en/studio/design-ea/master | Carousel XF Configuration |
| Carousel Images 7 | Images to be added to carousel in XF |
Configuration 4 - Design EB
| Property | Value | Mapping |
|---|---|---|
| Target Page | /content/air-properties/one-greenway/us/en/floor-plan/studio/design-eb | N/A |
| Title | Design EB | Unit Name |
| Description | This studio floor plan offers an open-concept layout with a adjoining bedroom space. | Unit Description |
| 3D Tour URL | https://my.matterport.com/show/?m=PjTG8RMQvtQ | Tour Url |
| Diagram | Diagram Multifield-[0] | |
| Interior Photo | Interior Multifield-[0] | |
| Furnished Diagram | Furnished Diagram Multifield-[0] | |
| Experience Fragment | /content/experience-fragments/air-properties/one-greenway/us/en/studio/design-eb/master | Carousel XF Configuration |
| Carousel Images 7 | Images to be added to carousel in XF |
Configuration 5 - Design 1J
| Property | Value | Mapping |
|---|---|---|
| Target Page | /content/air-properties/one-greenway/us/en/floor-plan/1-bedroom/design-1j | N/A |
| Title | Design 1J | Unit Name |
| Description | This 1-bedroom, 1-bathroom floor plan features an open concept layout with oversized closet and ample natural light. | Unit Description |
| 3D Tour URL | Tour Url | |
| Diagram | Diagram Multifield-[0] | |
| Interior Photo | Interior Multifield-[0] | |
| Furnished Diagram | Furnished Diagram Multifield-[0] | |
| Experience Fragment | /content/experience-fragments/air-properties/one-greenway/us/en/1-bedroom/design-1j/master | Carousel XF Configuration |
| Carousel Images 1 | Images to be added to carousel in XF |
Configuration 6 - COMM
| Property | Value | Mapping |
|---|---|---|
| Target Page | /content/air-properties/one-greenway/us/en/floor-plan/studio/commercial | N/A |
| Title | COMM | Unit Name |
| Description | Unit Description | |
| 3D Tour URL | Tour Url | |
| Diagram | No diagram selected | Diagram Multifield-[0] |
| Interior Photo | No interior photo selected | Interior Multifield-[0] |
| Furnished Diagram | No furnished diagram selected | Furnished Diagram Multifield-[0] |
| Experience Fragment | /content/experience-fragments/air-properties/one-greenway/us/en/studio/commercial/master | Carousel XF Configuration |
Configuration 7 - Design 1A
| Property | Value | Mapping |
|---|---|---|
| Target Page | /content/air-properties/one-greenway/us/en/floor-plan/1-bedroom/design-1a | N/A |
| Title | Design 1A | Unit Name |
| Description | This 1-bedroom, 1-bathroom floor plan features an open-concept layout with spacious living room, oversized windows, and in-unit washer and dryer. | Unit Description |
| 3D Tour URL | https://my.matterport.com/show/?m=qdozxNy6L4g | Tour Url |
| Diagram | Diagram Multifield-[0] | |
| Interior Photo | Interior Multifield-[0] | |
| Furnished Diagram | Furnished Diagram Multifield-[0] | |
| Experience Fragment | /content/experience-fragments/air-properties/one-greenway/us/en/1-bedroom/design-1a/master | Carousel XF Configuration |
| Carousel Images 7 | Images to be added to carousel in XF |
Configuration 8 - Design 1D
| Property | Value | Mapping |
|---|---|---|
| Target Page | /content/air-properties/one-greenway/us/en/floor-plan/1-bedroom/design-1d | N/A |
| Title | Design 1D | Unit Name |
| Description | This 1-bedroom, 1-bathroom floor plan features two similar layouts each with large living space, walk-through closet, and bulit-in desk. | Unit Description |
| 3D Tour URL | https://my.matterport.com/show/?m=gGudjcx7yC1 | Tour Url |
| Diagram | Diagram Multifield-[0] | |
| Interior Photo | Interior Multifield-[0] | |
| Furnished Diagram | Furnished Diagram Multifield-[0] | |
| Experience Fragment | /content/experience-fragments/air-properties/one-greenway/us/en/1-bedroom/design-1d/master | Carousel XF Configuration |
| Carousel Images 8 | Images to be added to carousel in XF |
Configuration 9 - Design 1C
| Property | Value | Mapping |
|---|---|---|
| Target Page | /content/air-properties/one-greenway/us/en/floor-plan/1-bedroom/design-1c | N/A |
| Title | Design 1C | Unit Name |
| Description | This 1-bedroom, 1-bathroom floor plan features an spacious layout, walk-through closet, and linen closet for additional storage. | Unit Description |
| 3D Tour URL | Tour Url | |
| Diagram | Diagram Multifield-[0] | |
| Interior Photo | Interior Multifield-[0] | |
| Furnished Diagram | Furnished Diagram Multifield-[0] | |
| Experience Fragment | /content/experience-fragments/air-properties/one-greenway/us/en/1-bedroom/design-1c/master | Carousel XF Configuration |
| Carousel Images 1 | Images to be added to carousel in XF |
Configuration 10 - Design 1B
| Property | Value | Mapping |
|---|---|---|
| Target Page | /content/air-properties/one-greenway/us/en/floor-plan/1-bedroom/design-1b | N/A |
| Title | Design 1B | Unit Name |
| Description | This 1-bedroom, 1-bathroom floor plan features an open-concept layout with spacious kitchen and in-unit washer and dryer | Unit Description |
| 3D Tour URL | https://my.matterport.com/show/?m=d6PC9BpkREQ | Tour Url |
| Diagram | Diagram Multifield-[0] | |
| Interior Photo | Interior Multifield-[0] | |
| Furnished Diagram | Furnished Diagram Multifield-[0] | |
| Experience Fragment | /content/experience-fragments/air-properties/one-greenway/us/en/1-bedroom/design-1b/master | Carousel XF Configuration |
| Carousel Images 7 | Images to be added to carousel in XF |
Configuration 11 - Design 2A
| Property | Value | Mapping |
|---|---|---|
| Target Page | /content/air-properties/one-greenway/us/en/floor-plan/2-bedroom/design-2a | N/A |
| Title | Design 2A | Unit Name |
| Description | This 2-bedroom, 2-bathroom floorplan features an open concept layout with in-unit washer and dryer and a kitchen island. | Unit Description |
| 3D Tour URL | Tour Url | |
| Diagram | Diagram Multifield-[0] | |
| Interior Photo | Interior Multifield-[0] | |
| Furnished Diagram | Furnished Diagram Multifield-[0] | |
| Experience Fragment | /content/experience-fragments/air-properties/one-greenway/us/en/2-bedroom/design-2a/master | Carousel XF Configuration |
| Carousel Images 1 | Images to be added to carousel in XF |
Configuration 12 - Design 2C with Den
| Property | Value | Mapping |
|---|---|---|
| Target Page | /content/air-properties/one-greenway/us/en/floor-plan/2-bedroom/design-2c-with-den | N/A |
| Title | Design 2C with Den | Unit Name |
| Description | This 2-bedroom, 2-bathroom floorplan features a private layout with a study and granite countertops. | Unit Description |
| 3D Tour URL | https://my.matterport.com/show/?m=v98qzuKx2WN | Tour Url |
| Diagram | Diagram Multifield-[0] | |
| Interior Photo | Interior Multifield-[0] | |
| Furnished Diagram | Furnished Diagram Multifield-[0] | |
| Experience Fragment | /content/experience-fragments/air-properties/one-greenway/us/en/2-bedroom/design-2c-with-den/master | Carousel XF Configuration |
| Carousel Images 7 | Images to be added to carousel in XF |
Configuration 13 - Design 2D
| Property | Value | Mapping |
|---|---|---|
| Target Page | /content/air-properties/one-greenway/us/en/floor-plan/2-bedroom/design-2d | N/A |
| Title | Design 2D | Unit Name |
| Description | This 2-bedroom, 2-bathroom floorplan features an open concept layout with generous living/dining space, oversized windows, and linen closets included in each bathroom. | Unit Description |
| 3D Tour URL | https://my.matterport.com/show/?m=oTNc2XkhxU1 | Tour Url |
| Diagram | Diagram Multifield-[0] | |
| Interior Photo | Interior Multifield-[0] | |
| Furnished Diagram | Furnished Diagram Multifield-[0] | |
| Experience Fragment | /content/experience-fragments/air-properties/one-greenway/us/en/2-bedroom/design-2d/master | Carousel XF Configuration |
| Carousel Images 8 | Images to be added to carousel in XF |
Configuration 14 - Design 2B
| Property | Value | Mapping |
|---|---|---|
| Target Page | /content/air-properties/one-greenway/us/en/floor-plan/2-bedroom/design-2b | N/A |
| Title | Design 2B | Unit Name |
| Description | This 2-bedroom, 2-bathroom floorplan features an open concept layout with a tile backsplash and floor to ceiling windows. | Unit Description |
| 3D Tour URL | Tour Url | |
| Diagram | Diagram Multifield-[0] | |
| Interior Photo | Interior Multifield-[0] | |
| Furnished Diagram | Furnished Diagram Multifield-[0] | |
| Experience Fragment | /content/experience-fragments/air-properties/one-greenway/us/en/2-bedroom/design-2b/master | Carousel XF Configuration |
| Carousel Images 1 | Images to be added to carousel in XF |
Configuration 15 - Design 1I
| Property | Value | Mapping |
|---|---|---|
| Target Page | /content/air-properties/one-greenway/us/en/floor-plan/1-bedroom/design-1i | N/A |
| Title | Design 1I | Unit Name |
| Description | This 1-bedroom, 1-bathroom floor plan features an oversized living and dining room, adjoining bedroom, as well as a walk-in closet. | Unit Description |
| 3D Tour URL | https://my.matterport.com/show/?m=T5BMwsRRnB6 | Tour Url |
| Diagram | Diagram Multifield-[0] | |
| Interior Photo | Interior Multifield-[0] | |
| Furnished Diagram | Furnished Diagram Multifield-[0] | |
| Experience Fragment | /content/experience-fragments/air-properties/one-greenway/us/en/1-bedroom/design-1i/master | Carousel XF Configuration |
| Carousel Images 6 | Images to be added to carousel in XF |
Configuration 16 - Design 1DD
| Property | Value | Mapping |
|---|---|---|
| Target Page | /content/air-properties/one-greenway/us/en/floor-plan/1-bedroom/design-1d-with-den | N/A |
| Title | Design 1DD | Unit Name |
| Description | This 1-bedroom, 1-bathroom floorplan features a private layout with a large walk-in closet and a den. | Unit Description |
| 3D Tour URL | Tour Url | |
| Diagram | Diagram Multifield-[0] | |
| Interior Photo | Interior Multifield-[0] | |
| Furnished Diagram | Furnished Diagram Multifield-[0] | |
| Experience Fragment | /content/experience-fragments/air-properties/one-greenway/us/en/1-bedroom/design-1d-with-den/master | Carousel XF Configuration |
| Carousel Images 1 | Images to be added to carousel in XF |
Configuration 17 - Design 1G
| Property | Value | Mapping |
|---|---|---|
| Target Page | /content/air-properties/one-greenway/us/en/floor-plan/1-bedroom/design-1g | N/A |
| Title | Design 1G | Unit Name |
| Description | This 1-bedroom, 1-bathroom floor plan features open concept layout with common area access to the bathroom, walk-in closet, and in-unit washer and dryer. | Unit Description |
| 3D Tour URL | https://my.matterport.com/show/?m=mSW1NDEbW8v | Tour Url |
| Diagram | Diagram Multifield-[0] | |
| Interior Photo | Interior Multifield-[0] | |
| Furnished Diagram | Furnished Diagram Multifield-[0] | |
| Experience Fragment | /content/experience-fragments/air-properties/one-greenway/us/en/1-bedroom/design-1g/master | Carousel XF Configuration |
| Carousel Images 6 | Images to be added to carousel in XF |
Configuration 18 - Design 1J
| Property | Value | Mapping |
|---|---|---|
| Target Page | /content/air-properties/one-greenway/us/en/floor-plan/1-bedroom/design-1j | N/A |
| Title | Design 1J | Unit Name |
| Description | This 1-bedroom, 1-bathroom floor plan features an open floor plan kitchen and living and dining room area, adjoining bedroom, as well as a walk-in closet. | Unit Description |
| 3D Tour URL | Tour Url | |
| Diagram | Diagram Multifield-[0] | |
| Interior Photo | Interior Multifield-[0] | |
| Furnished Diagram | Furnished Diagram Multifield-[0] | |
| Experience Fragment | /content/experience-fragments/air-properties/one-greenway/us/en/1-bedroom/design-1j/master | Carousel XF Configuration |
| Carousel Images 1 | Images to be added to carousel in XF |
Configuration 19 - Design 1F
| Property | Value | Mapping |
|---|---|---|
| Target Page | /content/air-properties/one-greenway/us/en/floor-plan/1-bedroom/design-1f | N/A |
| Title | Design 1F | Unit Name |
| Description | This 1-bedroom, 1-bathroom floor plan features an open-concept layout with oversized windows, walk-through closet, and built-in desk. | Unit Description |
| 3D Tour URL | https://my.matterport.com/show/?m=5w52HCMjpMV | Tour Url |
| Diagram | Diagram Multifield-[0] | |
| Interior Photo | Interior Multifield-[0] | |
| Furnished Diagram | Furnished Diagram Multifield-[0] | |
| Experience Fragment | /content/experience-fragments/air-properties/one-greenway/us/en/1-bedroom/design-1f/master | Carousel XF Configuration |
| Carousel Images 7 | Images to be added to carousel in XF |
Configuration 20 - Design 2I
| Property | Value | Mapping |
|---|---|---|
| Target Page | /content/air-properties/one-greenway/us/en/floor-plan/2-bedroom/design-2i | N/A |
| Title | Design 2I | Unit Name |
| Description | This 2-bedroom, 2-bathroom floorplan features an open concept layout fetauring stainless steel appliances and duo-toned cabinets. | Unit Description |
| 3D Tour URL | Tour Url | |
| Diagram | Diagram Multifield-[0] | |
| Interior Photo | Interior Multifield-[0] | |
| Furnished Diagram | Furnished Diagram Multifield-[0] | |
| Experience Fragment | /content/experience-fragments/air-properties/one-greenway/us/en/2-bedroom/design-2i/master | Carousel XF Configuration |
| Carousel Images 1 | Images to be added to carousel in XF |
Configuration 21 - Design 2G with Den
| Property | Value | Mapping |
|---|---|---|
| Target Page | /content/air-properties/one-greenway/us/en/floor-plan/2-bedroom/design-2g-with-den | N/A |
| Title | Design 2G with Den | Unit Name |
| Description | This 2-bedroom, 2-bathroom floorplan features an open concept layout with a study and walk-in closets. | Unit Description |
| 3D Tour URL | https://my.matterport.com/show/?m=5Sicd32Jcwf | Tour Url |
| Diagram | Diagram Multifield-[0] | |
| Interior Photo | Interior Multifield-[0] | |
| Furnished Diagram | Furnished Diagram Multifield-[0] | |
| Experience Fragment | /content/experience-fragments/air-properties/one-greenway/us/en/2-bedroom/design-2g-with-den/master | Carousel XF Configuration |
| Carousel Images 8 | Images to be added to carousel in XF |
Configuration 22 - Design 2F
| Property | Value | Mapping |
|---|---|---|
| Target Page | /content/air-properties/one-greenway/us/en/floor-plan/2-bedroom/design-2f | N/A |
| Title | Design 2F | Unit Name |
| Description | This 2-bedroom, 2-bathroom floorplan features an open-concept layout with center kitchen island, walk-in closets, and in-unit washer and dryer. | Unit Description |
| 3D Tour URL | https://my.matterport.com/show/?m=xbBSPvuJfF8 | Tour Url |
| Diagram | Diagram Multifield-[0] | |
| Interior Photo | Interior Multifield-[0] | |
| Furnished Diagram | Furnished Diagram Multifield-[0] | |
| Experience Fragment | /content/experience-fragments/air-properties/one-greenway/us/en/2-bedroom/design-2f/master | Carousel XF Configuration |
| Carousel Images 7 | Images to be added to carousel in XF |
Configuration 23 - Design 3A
| Property | Value | Mapping |
|---|---|---|
| Target Page | /content/air-properties/one-greenway/us/en/floor-plan/3-bedroom/design-3a | N/A |
| Title | Design 3A | Unit Name |
| Description | This 3-bedroom, 2-bathroom floorplan features an open-concept layout with adjoining living and dining room areas, kitchen island, and spacious closets. | Unit Description |
| 3D Tour URL | Tour Url | |
| Diagram | Diagram Multifield-[0] | |
| Interior Photo | Interior Multifield-[0] | |
| Furnished Diagram | Furnished Diagram Multifield-[0] | |
| Experience Fragment | /content/experience-fragments/air-properties/one-greenway/us/en/3-bedroom/design-3a/master | Carousel XF Configuration |
| Carousel Images 1 | Images to be added to carousel in XF |
Configuration 24 - Design 3B
| Property | Value | Mapping |
|---|---|---|
| Target Page | /content/air-properties/one-greenway/us/en/floor-plan/3-bedroom/design-3b | N/A |
| Title | Design 3B | Unit Name |
| Description | This 3-bedroom, 2-bathroom floorplan features a open kitchen and living area with oversized windows, walk-in closets, and additional hallway storage. | Unit Description |
| 3D Tour URL | Tour Url | |
| Diagram | Diagram Multifield-[0] | |
| Interior Photo | Interior Multifield-[0] | |
| Furnished Diagram | Furnished Diagram Multifield-[0] | |
| Experience Fragment | /content/experience-fragments/air-properties/one-greenway/us/en/3-bedroom/design-3b/master | Carousel XF Configuration |
| Carousel Images 1 | Images to be added to carousel in XF |

